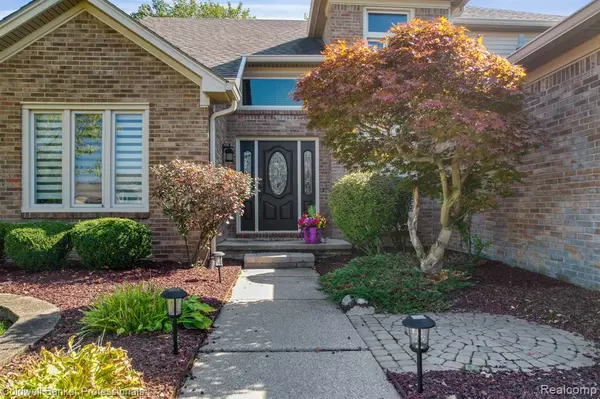$558,500
$549,900
1.6%For more information regarding the value of a property, please contact us for a free consultation.
4 Beds
3 Baths
2,459 SqFt
SOLD DATE : 10/23/2025
Key Details
Sold Price $558,500
Property Type Single Family Home
Sub Type Single Family
Listing Status Sold
Purchase Type For Sale
Square Footage 2,459 sqft
Price per Sqft $227
Subdivision Forest View Sub
MLS Listing ID 60943520
Sold Date 10/23/25
Style 2 Story
Bedrooms 4
Full Baths 3
Abv Grd Liv Area 2,459
Year Built 1994
Annual Tax Amount $6,210
Lot Size 0.330 Acres
Acres 0.33
Lot Dimensions 95X150
Property Sub-Type Single Family
Property Description
STERLING HEIGHTS STUNNER with main level primary and mutigenerational flexibility. Welcome to this beautifully cared-for 4 bedroom/3 bath brick home in Sterling Heights, proudly offered by its original owner. The main level includes a versatile room that can serve as a fifth bedroom or private office. Designed with comfort, convenience, and versatility in mind, this residence features a sought-after primary bedroom on the main level, making it perfect for multigenerational living or those seeking single-level accessibility. Enjoy peace of mind with whole-house siding, gutters, and Magic windows backed by a transferable warranty. Luxury vinyl plank flooring in the kitchen, dining room, and optional fifth bedroom/office add both style and durability. A three-car garage with insulated garage doors is complemented by an extra-long and wide driveway, offering ample parking for guests or multiple vehicles. Step outside to discover two decks, a tranquil pond, and brick paver walkways that enhance the outdoor experience. The finished basement offers generous storage space and extra closets thoughtfully built throughout the home with organizers. Soaring vaulted ceilings and a cozy fireplace create a warm and welcoming atmosphere in the great room - perfect for gatherings or quiet evenings. This home blends timeless charm with modern practicality. Whether you're hosting family, working from home, or simply enjoying the serene surroundings, this property offers the space and features to fit your lifestyle. Utica Schools.
Location
State MI
County Macomb
Area Sterling Heights (50012)
Rooms
Basement Finished
Interior
Interior Features Spa/Jetted Tub
Hot Water Gas
Heating Forced Air
Cooling Ceiling Fan(s), Central A/C
Fireplaces Type Grt Rm Fireplace
Appliance Dishwasher, Disposal, Dryer, Microwave, Other-See Remarks, Range/Oven, Refrigerator, Washer
Exterior
Parking Features Attached Garage, Electric in Garage, Gar Door Opener, Side Loading Garage
Garage Spaces 3.0
Garage Yes
Building
Story 2 Story
Foundation Basement
Water Public Water
Architectural Style Split Level
Structure Type Brick,Vinyl Siding
Schools
School District Utica Community Schools
Others
Ownership Private
Energy Description Natural Gas
Acceptable Financing Cash
Listing Terms Cash
Financing Cash,Conventional
Read Less Info
Want to know what your home might be worth? Contact us for a FREE valuation!

Our team is ready to help you sell your home for the highest possible price ASAP

Provided through IDX via MiRealSource. Courtesy of MiRealSource Shareholder. Copyright MiRealSource.
Bought with Showtime Realty

Find out why customers are choosing LPT Realty to meet their real estate needs
Learn More About LPT Realty







