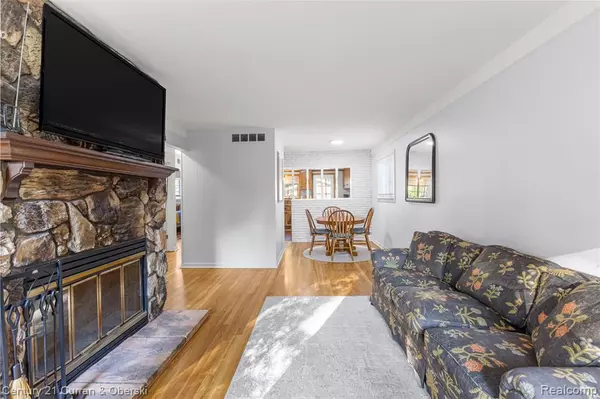$180,000
$179,900
0.1%For more information regarding the value of a property, please contact us for a free consultation.
3 Beds
1 Bath
980 SqFt
SOLD DATE : 10/21/2025
Key Details
Sold Price $180,000
Property Type Single Family Home
Sub Type Single Family
Listing Status Sold
Purchase Type For Sale
Square Footage 980 sqft
Price per Sqft $183
Subdivision Amndp Of Dearborn Point Sub-Dbn Heights
MLS Listing ID 60941420
Sold Date 10/21/25
Style 1 Story
Bedrooms 3
Full Baths 1
Abv Grd Liv Area 980
Year Built 1956
Annual Tax Amount $4,074
Lot Size 5,227 Sqft
Acres 0.12
Lot Dimensions 40X133
Property Sub-Type Single Family
Property Description
Move right in to this beautifully maintained 3-bedroom ranch in an excellent location! Great curb appeal with a paver walkway welcomes you into an open floor plan featuring neutral tones and gorgeous hardwood floors. The spacious living room offers a garden window allowing for lots of natural light, there's a natural fireplace with a beautiful stone surround to cozy up to on those cold winter nights. Living room flows right into the dining room allowing for a perfect space for family or guest entertaining. Kitchen boasts abundant cabinetry, granite countertops, and all of the appliances are included. Kitchen has a window overlooking backyard patio and door leading out back for additional convenience. The newer washer and dryer also stay. The home has three spacious bedrooms with ample closet space. Enjoy the beautifully updated full bath. Home has maintenance-free vinyl siding, vinyl windows, and gutter guards. New furnace & A/C installed in July of 2025, adding additional peace of mind. Spotless 2+ car detached garage is fully drywalled with painted floors, storage cabinetry and countertop...Could add additional space for your outdoor entertaining. It has a newer side entrance door as well. Enjoy the private, fenced backyard with paver patio - it's ideal for relaxing, barbecuing, or entertaining. Wide driveway for added convenience. There's a deep shed which could be perfect for storing your yard and garden equipment. Home is close to parks, restaurants, shopping, and expressways. Seller is providing C of O, and it's ready for the new buyer. Home is not in the Floodplain. Don't miss this move in ready gem! B.A.T.V.A.D.***Public Open House Saturday, October 4th from 10-12****
Location
State MI
County Wayne
Area Dearborn Heights (82091)
Interior
Hot Water Gas
Heating Forced Air
Cooling Ceiling Fan(s), Central A/C
Fireplaces Type LivRoom Fireplace, Natural Fireplace
Appliance Dishwasher, Dryer, Microwave, Range/Oven, Refrigerator, Washer
Exterior
Parking Features Detached Garage, Electric in Garage, Gar Door Opener, Side Loading Garage
Garage Spaces 2.5
Garage Yes
Building
Story 1 Story
Foundation Crawl
Water Other-See Remarks
Architectural Style Ranch
Structure Type Vinyl Siding
Schools
School District Dearborn Hgts School District
Others
Ownership Private
Energy Description Natural Gas
Acceptable Financing Conventional
Listing Terms Conventional
Financing Cash,Conventional,FHA,VA
Pets Allowed Call for Pet Restrictions, Cats Allowed, Dogs Allowed
Read Less Info
Want to know what your home might be worth? Contact us for a FREE valuation!

Our team is ready to help you sell your home for the highest possible price ASAP

Provided through IDX via MiRealSource. Courtesy of MiRealSource Shareholder. Copyright MiRealSource.
Bought with Keller Williams Legacy

Find out why customers are choosing LPT Realty to meet their real estate needs
Learn More About LPT Realty







