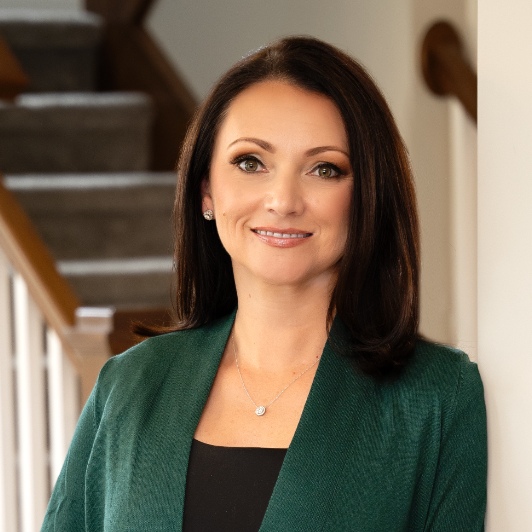$204,000
$224,900
9.3%For more information regarding the value of a property, please contact us for a free consultation.
4 Beds
2 Baths
2,094 SqFt
SOLD DATE : 08/15/2025
Key Details
Sold Price $204,000
Property Type Single Family Home
Sub Type Single Family
Listing Status Sold
Purchase Type For Sale
Square Footage 2,094 sqft
Price per Sqft $97
Subdivision The Medbury Sub
MLS Listing ID 60379970
Sold Date 08/15/25
Style 2 Story
Bedrooms 4
Full Baths 1
Half Baths 1
Abv Grd Liv Area 2,094
Year Built 1926
Annual Tax Amount $1,366
Lot Size 6,098 Sqft
Acres 0.14
Lot Dimensions 56.00 x 113.00
Property Sub-Type Single Family
Property Description
Don't miss this opportunity to own a home in the Medbury Historic District of Highland Park! This elegant and spacious home beams with vintage charm from its crystal door knobs to the beautiful original hardwood flooring and plaster walls throughout both levels. A massive living room is highlighted by crown moulding, and a large fireplace flanked by built-in bookcases with leaded glass doors. A brightly lit sitting room or home office is found off of the living room. French doors off the entryway open to the dining room which flows into the kitchen. The charming kitchen overlooks the backyard and still has its original cabinets and antique sink. Half bath on the main floor is found in the back hallway. Upstairs, there are leaded glass windows in the hallway and four spacious bedrooms all that have a multitude of windows that flood the home with natural light. A large full bathroom has its original penny ceramic tile with updated fixtures. The attic is finished and has good flooring that offers plenty of storage space. Gas forced air furnace, central air conditioning and a new water heater. The basement has access directly to the backyard with its own staircase and doorway. Enjoy a deck right off the kitchen in a fenced backyard and a one and half car garage with large storage area. The home is located West of Woodward Ave. on a quiet street with Meijer and Aldi grocery stores nearby. Just south of the Detroit Golf Club and Palmer Park, this is a gem of historic craftsmanship. Call for your private showing!
Location
State MI
County Wayne
Area Detroit (82001)
Rooms
Basement Outside Entrance, Unfinished
Interior
Hot Water Gas
Heating Forced Air
Cooling Central A/C
Fireplaces Type LivRoom Fireplace, Natural Fireplace
Appliance Range/Oven
Exterior
Parking Features Detached Garage
Garage Spaces 1.5
Garage Yes
Building
Story 2 Story
Foundation Basement
Water Public Water
Architectural Style Colonial
Structure Type Brick,Wood
Schools
School District Highland Park City Schools
Others
Ownership Private
Energy Description Natural Gas
Acceptable Financing VA
Listing Terms VA
Financing Cash,Conventional
Read Less Info
Want to know what your home might be worth? Contact us for a FREE valuation!

Our team is ready to help you sell your home for the highest possible price ASAP

Provided through IDX via MiRealSource. Courtesy of MiRealSource Shareholder. Copyright MiRealSource.
Bought with EXP Realty Main

Find out why customers are choosing LPT Realty to meet their real estate needs
Learn More About LPT Realty







