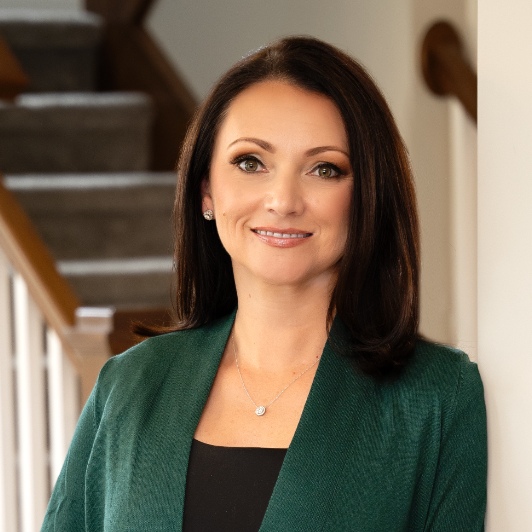$592,300
$625,000
5.2%For more information regarding the value of a property, please contact us for a free consultation.
5 Beds
4 Baths
2,558 SqFt
SOLD DATE : 07/28/2025
Key Details
Sold Price $592,300
Property Type Single Family Home
Sub Type Single Family
Listing Status Sold
Purchase Type For Sale
Square Footage 2,558 sqft
Price per Sqft $231
Subdivision Carla Hills North No 2
MLS Listing ID 60390533
Sold Date 07/28/25
Style 1 Story
Bedrooms 5
Full Baths 3
Half Baths 1
Abv Grd Liv Area 2,558
Year Built 1998
Annual Tax Amount $7,750
Lot Size 1.290 Acres
Acres 1.29
Lot Dimensions 187x334x258x229
Property Sub-Type Single Family
Property Description
Rare Find- Spacious Custom Brick Ranch on 1.3 Acres in a Gorgeous Park-Like Setting! Tucked away in a private and serene setting, this stunning custom brick ranch offers everything you've been searching for. A welcoming foyer opens to the impressive Great Room, featuring cathedral ceilings and a dramatic floor-to-ceiling fieldstone fireplace - perfect for cozy evenings. The expansive kitchen boasts abundant cabinetry and counter space, flowing into a charming dining area with a bay window, all overlooking the peaceful, wooded backyard and deck. The primary suite is a true retreat, complete with an impressive 12x7 walk-in closet, spacious en-suite bath, and 8-foot door wall leading to a private deck - ideal for unwinding at the end of the day. Two additional oversized bedrooms with generous closets share a full bath, while a fourth main-level bedroom (currently used as an office) offers versatility to suit your needs. A large 14x10 laundry/mudroom adds function and convenience. The finished basement adds exceptional living space with 10-foot ceilings, a recreation area with wet bar and mini kitchen (including a bar fridge), home theater space, fifth bedroom, full bath, and over 1,500 sq ft of storage. Recent updates include: Roof (2023). Driveway and sidewalk (2024). Washer, dryer, and dishwasher (2024). Remodeled basement bath (2023). High-efficiency furnace (2018) Additional features include Andersen windows and doors throughout, 75-gallon hot water tank with instant hot water system, quality finishes, and a truly custom design. Don't miss your chance to own this beautiful, one-of-a-kind home in a breathtaking natural setting!
Location
State MI
County Oakland
Area White Lake Twp (63121)
Rooms
Basement Finished
Interior
Heating Forced Air
Cooling Ceiling Fan(s), Central A/C
Fireplaces Type FamRoom Fireplace, Gas Fireplace
Appliance Dishwasher, Dryer, Microwave, Range/Oven, Refrigerator, Washer
Exterior
Parking Features Attached Garage
Garage Spaces 3.0
Garage Yes
Building
Story 1 Story
Foundation Basement
Water Private Well
Architectural Style Ranch
Structure Type Brick
Schools
School District Huron Valley Schools
Others
Ownership Private
Assessment Amount $210
Energy Description Natural Gas
Acceptable Financing Cash
Listing Terms Cash
Financing Cash,Conventional,VA
Read Less Info
Want to know what your home might be worth? Contact us for a FREE valuation!

Our team is ready to help you sell your home for the highest possible price ASAP

Provided through IDX via MiRealSource. Courtesy of MiRealSource Shareholder. Copyright MiRealSource.
Bought with LPS

Find out why customers are choosing LPT Realty to meet their real estate needs
Learn More About LPT Realty







