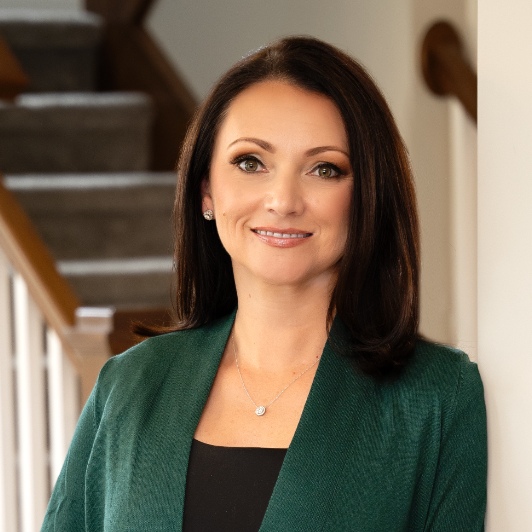$536,000
$524,900
2.1%For more information regarding the value of a property, please contact us for a free consultation.
3 Beds
3 Baths
1,809 SqFt
SOLD DATE : 07/31/2025
Key Details
Sold Price $536,000
Property Type Single Family Home
Sub Type Single Family
Listing Status Sold
Purchase Type For Sale
Square Footage 1,809 sqft
Price per Sqft $296
Subdivision Woodwardside
MLS Listing ID 60405218
Sold Date 07/31/25
Style 1 Story
Bedrooms 3
Full Baths 2
Half Baths 1
Abv Grd Liv Area 1,809
Year Built 1949
Annual Tax Amount $5,761
Lot Size 10,454 Sqft
Acres 0.24
Lot Dimensions 80.68X128
Property Sub-Type Single Family
Property Description
MULTIPLE OFFERS RECEIVED - DEADLINE FOR ALL OFFERS IS MONDAY 6/23/25 AT NOON. Charming doesn't even begin to describe this unique 3 bedroom 2.5 bath brick ranch. Nestled on a large corner lot in the Woodwardside subdivision, this beautiful home has it all! The character that this home has is unmatched. Move right in and enjoy all that 3002 Bamlet has to offer. Large living room with so much natural light, coved ceilings, original hardwood floors and a gas fireplace. Lovely dining room with large window. Nicely updated open kitchen with new stainless appliances and a breakfast nook. Amazing family room with vaulted ceilings, gorgeous hardwood floors and a natural fireplace. The sizable primary suite has a stunning bathroom with a jetted tub and walk in shower. The other two bedrooms are spacious as well. Finished basement with wet bar and 1/2 bath along with a good amount of storage. New furnaces (main furnace in 2023 and garage furnace in 2015), newer roof - 2014, gutter guards, all new solid core interior doors, freshly painted throughout. Attached 2.5 car garage with newly insulated walls and pull down storage. The park-like backyard is outstanding, and with the fence and new landscape, it is private and perfect for entertaining. Incredible new Trex deck (2020) with pergola perfect for enjoying these summer nights. Front yard has a sprinkler system. Centrally located, close to freeways, downtown Royal Oak and Birmingham. Walking distance to many parks and restaurants. This home is truly a gem! Easy to show! Excludes the dart board in the basement. Please contact Giulianna Cooley with any questions.
Location
State MI
County Oakland
Area Royal Oak (63251)
Rooms
Basement Finished
Interior
Interior Features Spa/Jetted Tub, Wet Bar/Bar
Heating Forced Air
Fireplaces Type FamRoom Fireplace, Gas Fireplace, LivRoom Fireplace, Natural Fireplace
Exterior
Parking Features Attached Garage, Electric in Garage, Gar Door Opener
Garage Spaces 2.5
Garage Yes
Building
Story 1 Story
Foundation Basement
Water Public Water
Architectural Style Ranch
Structure Type Brick,Stone
Schools
School District Royal Oak Neighborhood Schools
Others
Ownership Private
Energy Description Natural Gas
Acceptable Financing Conventional
Listing Terms Conventional
Financing Cash,Conventional
Read Less Info
Want to know what your home might be worth? Contact us for a FREE valuation!

Our team is ready to help you sell your home for the highest possible price ASAP

Provided through IDX via MiRealSource. Courtesy of MiRealSource Shareholder. Copyright MiRealSource.
Bought with Real Estate One Southgate

Find out why customers are choosing LPT Realty to meet their real estate needs
Learn More About LPT Realty







