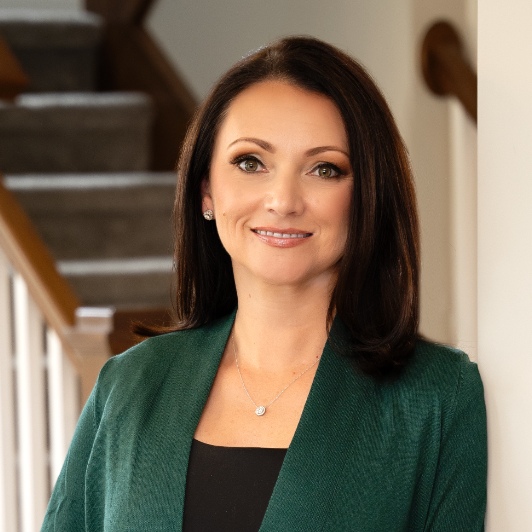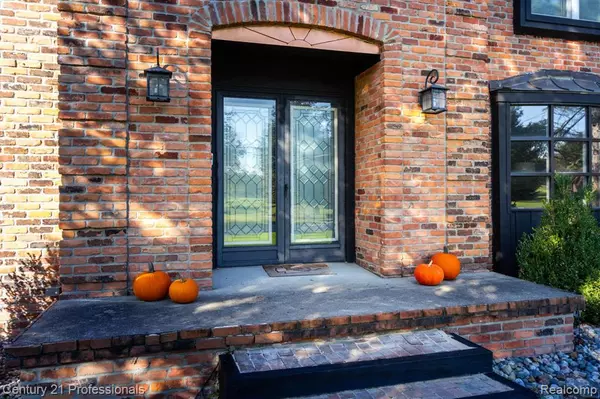
3 Beds
3 Baths
3,055 SqFt
3 Beds
3 Baths
3,055 SqFt
Open House
Sun Oct 26, 11:00am - 2:00pm
Key Details
Property Type Single Family Home
Sub Type Single Family
Listing Status Active
Purchase Type For Sale
Square Footage 3,055 sqft
Price per Sqft $142
Subdivision Warwick Hills 2
MLS Listing ID 60945455
Style 2 Story
Bedrooms 3
Full Baths 2
Half Baths 1
Abv Grd Liv Area 3,055
Year Built 1978
Annual Tax Amount $7,029
Lot Size 0.470 Acres
Acres 0.47
Lot Dimensions 120X170
Property Sub-Type Single Family
Property Description
Location
State MI
County Genesee
Area Grand Blanc Twp (25011)
Rooms
Basement Unfinished
Interior
Interior Features DSL Available
Hot Water Electric, Gas
Heating Forced Air
Cooling Ceiling Fan(s), Central A/C
Fireplaces Type FamRoom Fireplace, LivRoom Fireplace, Natural Fireplace
Appliance Dishwasher, Disposal, Dryer, Range/Oven, Refrigerator, Washer
Exterior
Parking Features Attached Garage, Electric in Garage, Gar Door Opener, Side Loading Garage, Direct Access
Garage Spaces 2.0
Amenities Available Club House
Garage Yes
Building
Story 2 Story
Foundation Basement
Water Private Well
Architectural Style Colonial
Structure Type Brick,Vinyl Siding
Schools
School District Grand Blanc Comm Schools
Others
HOA Fee Include Club House Included
Ownership Private
Energy Description Natural Gas
Financing Cash,Conventional,FHA,VA
Pets Allowed Cats Allowed, Dogs Allowed


Find out why customers are choosing LPT Realty to meet their real estate needs
Learn More About LPT Realty







