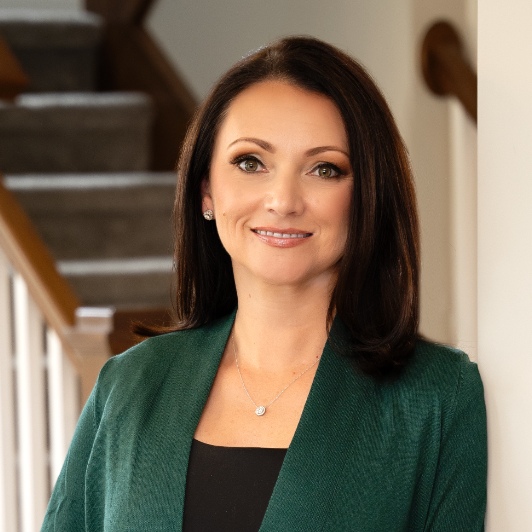
4 Beds
4 Baths
2,862 SqFt
4 Beds
4 Baths
2,862 SqFt
Key Details
Property Type Single Family Home
Sub Type Single Family
Listing Status Pending
Purchase Type For Sale
Square Footage 2,862 sqft
Price per Sqft $340
Subdivision Oakhurst Condo
MLS Listing ID 60941605
Style 1 Story
Bedrooms 4
Full Baths 3
Half Baths 1
Abv Grd Liv Area 2,862
Year Built 2014
Annual Tax Amount $11,501
Lot Size 0.350 Acres
Acres 0.35
Lot Dimensions 200x140x44x159
Property Sub-Type Single Family
Property Description
Location
State MI
County Oakland
Area Independence Twp (63081)
Rooms
Basement Finished
Interior
Interior Features Cable/Internet Avail., DSL Available, Spa/Jetted Tub, Wet Bar/Bar
Hot Water Gas
Heating Forced Air
Cooling Ceiling Fan(s), Central A/C
Fireplaces Type Gas Fireplace, Grt Rm Fireplace
Appliance Dishwasher, Disposal, Dryer, Microwave, Range/Oven, Refrigerator, Washer
Exterior
Parking Features Attached Garage, Electric in Garage, Side Loading Garage
Garage Spaces 3.0
Garage Description 24x37
Amenities Available Club House, Gate House
Garage Yes
Building
Story 1 Story
Foundation Basement
Water Community
Architectural Style Ranch
Structure Type Cedar,Stone
Schools
School District Clarkston Comm School District
Others
HOA Fee Include Snow Removal,Trash Removal,Club House Included
Ownership Private
Energy Description Natural Gas
Financing Cash,Conventional


Find out why customers are choosing LPT Realty to meet their real estate needs
Learn More About LPT Realty







