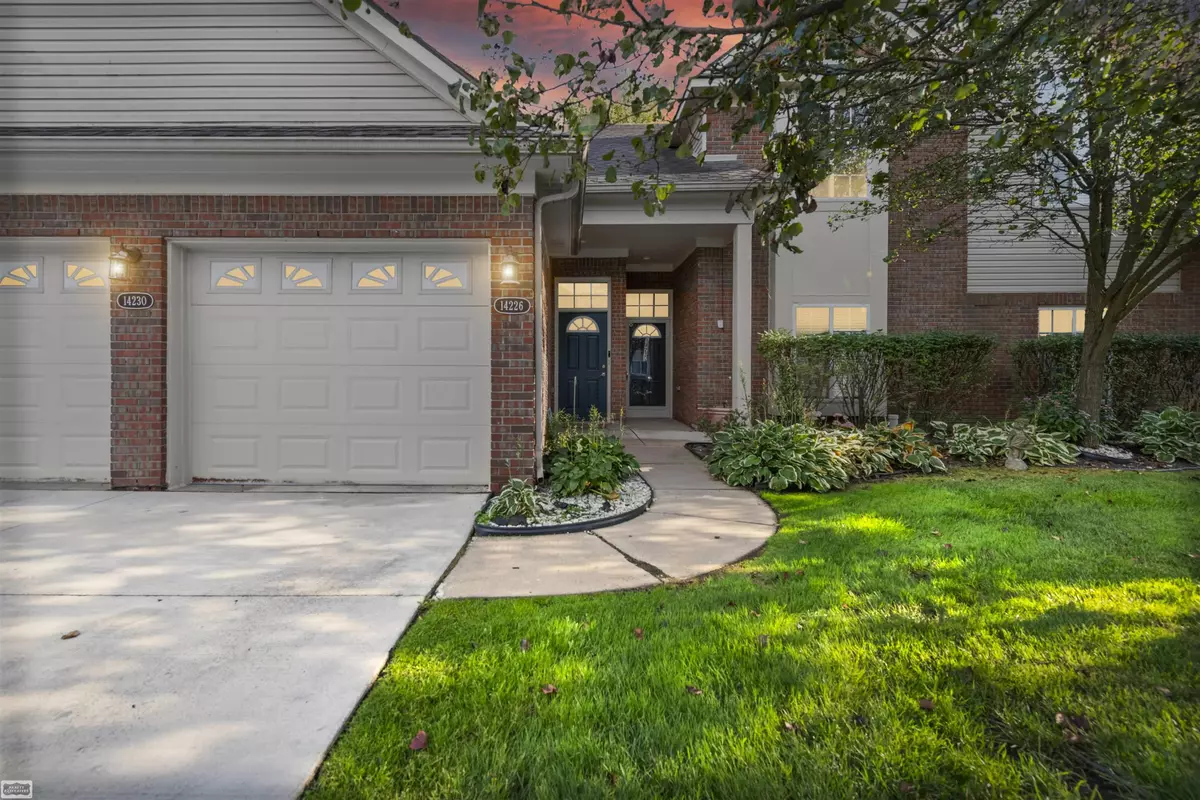
2 Beds
2 Baths
1,660 SqFt
2 Beds
2 Baths
1,660 SqFt
Key Details
Property Type Condo
Sub Type Condominium
Listing Status Active
Purchase Type For Sale
Square Footage 1,660 sqft
Price per Sqft $144
Subdivision Sterling Creek
MLS Listing ID 50189134
Style 2 Story
Bedrooms 2
Full Baths 2
Abv Grd Liv Area 1,660
Year Built 2005
Annual Tax Amount $3,368
Tax Year 2025
Property Sub-Type Condominium
Property Description
Location
State MI
County Macomb
Area Sterling Heights (50012)
Rooms
Basement Brick
Interior
Interior Features 9 ft + Ceilings, Interior Balcony, Cable/Internet Avail., Cathedral/Vaulted Ceiling, Walk-In Closet
Hot Water Gas
Heating Forced Air
Cooling Ceiling Fan(s), Central A/C
Fireplaces Type Grt Rm Fireplace
Appliance Dishwasher, Disposal, Dryer, Microwave, Refrigerator, Washer
Exterior
Parking Features Attached Garage, Electric in Garage
Garage Spaces 1.5
Amenities Available Sidewalks, Street Lights, Some Pet Restrictions, Dogs Allowed, Cats Allowed, Wi-Fi Available
Garage Yes
Building
Story 2 Story
Foundation Slab
Water Public Water
Architectural Style Townhouse
Structure Type Brick,Vinyl Siding,Vinyl Trim
Schools
School District Utica Community Schools
Others
Ownership Private
SqFt Source Assessors Data
Energy Description Natural Gas
Financing Cash,Conventional,FHA,MIStateHsDevAuthority
Pets Allowed Number Limit, Size Limit


Find out why customers are choosing LPT Realty to meet their real estate needs
Learn More About LPT Realty







