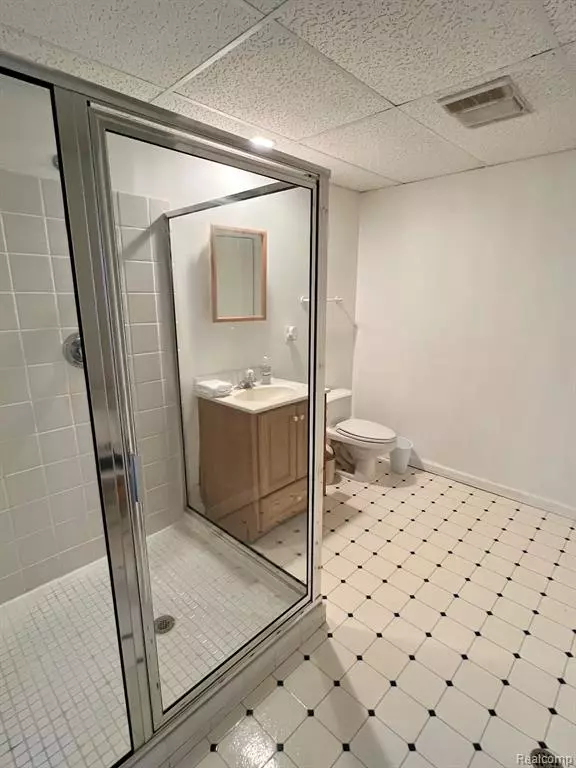
4 Beds
4 Baths
2,640 SqFt
4 Beds
4 Baths
2,640 SqFt
Key Details
Property Type Single Family Home
Sub Type Single Family
Listing Status Active
Purchase Type For Sale
Square Footage 2,640 sqft
Price per Sqft $200
MLS Listing ID 60937772
Style 2 Story
Bedrooms 4
Full Baths 3
Half Baths 1
Abv Grd Liv Area 2,640
Year Built 1996
Annual Tax Amount $12,027
Lot Size 0.280 Acres
Acres 0.28
Lot Dimensions 84x128x85x126
Property Sub-Type Single Family
Property Description
Location
State MI
County Oakland
Area Farmington Hills (63231)
Rooms
Basement Finished
Interior
Interior Features Spa/Jetted Tub, Fire Sprinkler
Hot Water Gas
Heating Forced Air
Cooling Central A/C
Fireplaces Type Basement Fireplace, FamRoom Fireplace
Appliance Dishwasher, Disposal, Range/Oven
Exterior
Parking Features Attached Garage
Garage Spaces 3.0
Garage Yes
Building
Story 2 Story
Foundation Basement
Water Public Water
Architectural Style Colonial
Structure Type Brick,Vinyl Siding
Schools
School District Farmington Public School District
Others
Ownership Private
Energy Description Natural Gas
Financing Cash,Conventional


Find out why customers are choosing LPT Realty to meet their real estate needs
Learn More About LPT Realty







